
Στις σελίδες μας μπορείτε να βρείτε πληροφορίες στην ελληνική και στην αγγλική για το ιστορικό, την αποστολή και τις αρμοδιότητες του Τμήματος Αρχαιοτήτων. Μπορείτε ακόμη να ενημερωθείτε για το νομοθετικό πλαίσιο που διέπει τις αρχαιότητες τις Κύπρου, τις εκδόσεις του Τμήματος, τα εκπαιδευτικά προγράμματα και τις ανασκαφές που διεξάγονται στο νησί. Επιπλέον μπορείτε να πληροφορηθείτε για ευρωπαϊκά προγράμματα στα οποία συμμετέχει το Τμήμα Αρχαιοτήτων. Περιλαμβάνονται επίσης έντυπα που αφορούν την υποβολή αιτήσεων για θέματα που εμπίπτουν στη δικαιοδοσία του Τμήματος Αρχαιοτήτων.
Το μεγαλύτερο μέρος της ιστοσελίδας περιλαμβάνει πληροφορίες για τα κρατικά μουσεία και για όλα τα επισκέψιμα αρχαία μνημεία και τους αρχαιολογικούς χώρους. Εκτός από τα ιστορικά και αρχαιολογικά στοιχεία, παρέχονται και πρακτικές πληροφορίες όπως είναι τα ωράρια, οι αργίες και οι τιμές των εισιτηρίων. Θα καταβληθεί προσπάθεια ούτως ώστε η ιστοσελίδα μας να εμπλουτίζεται με νέα στοιχεία και να περιλαμβάνει ανακοινώσεις που αφορούν τις δραστηριότητες του Τμήματος Αρχαιοτήτων και άλλα θέματα της αρχαιολογίας της Κύπρου.
ΩΡΑΡΙΑ ΜΟΥΣΕΙΩΝ, ΜΝΗΜΕΙΩΝ & ΑΡΧΑΙΟΛΟΓΙΚΩΝ ΧΩΡΩΝ
ΔΗΜΟΣΙΕΣ ΑΡΓΙΕΣ
ΚΩΔΙΚΑΣ ΠΡΑΚΤΙΚΗΣ ΓΙΑ ΤΗΝ ΠΡΟΛΗΨΗ KAI ΤΗΝ ΑΝΤΙΜΕΤΩΠΙΣΗ
ΤΗΣ ΣΕΞΟΥΑΛΙΚΗΣ ΠΑΡΕΝΟΧΛΗΣΗΣ ΚΑΙ ΤΗΣ ΠΑΡΕΝΟΧΛΗΣΗΣ ΣΤΗ ΔΗΜΟΣΙΑ ΥΠΗΡΕΣΙΑ
ΣΧΕΔΙΟ ΔΗΜΟΣΙΕΥΣΗΣ ΤΜΗΜΑΤΟΣ ΑΡΧΑΙΟΤΗΤΩΝ

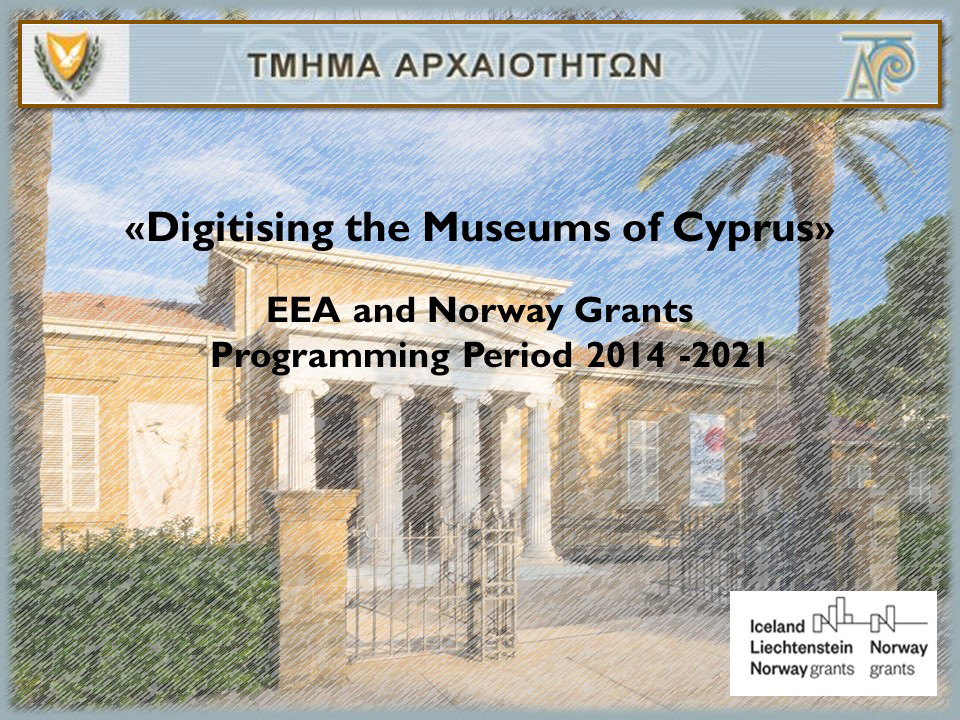

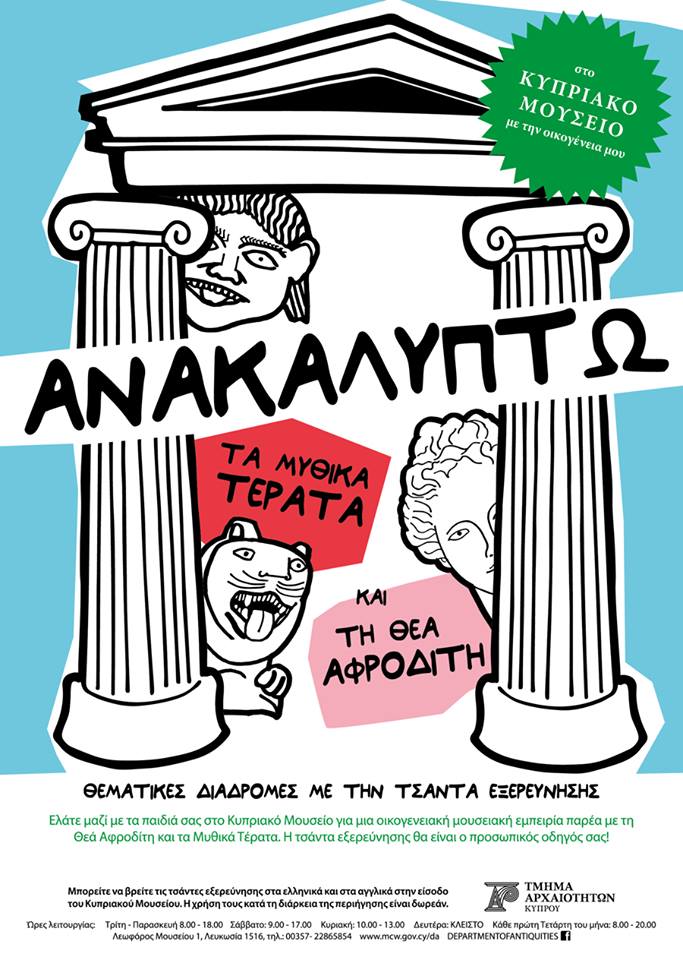
|

 |
 |
 |
| |
Δ | Τ | Τ | Π | Π | Σ | Κ |
| |
01 | 02 | 03 | 04 | 05 | 06 | 07 |
 |
08 | 09 | 10 | 11 | 12 | 13 | 14 |
 |
15 | 16 | 17 | | 19 | 20 | 21 |
 |
22 | 23 | 24 | 25 | 26 | 27 | 28 |
 |
29 | 30 | | | | | |
 |
| |  |  |  |  |  |
 |
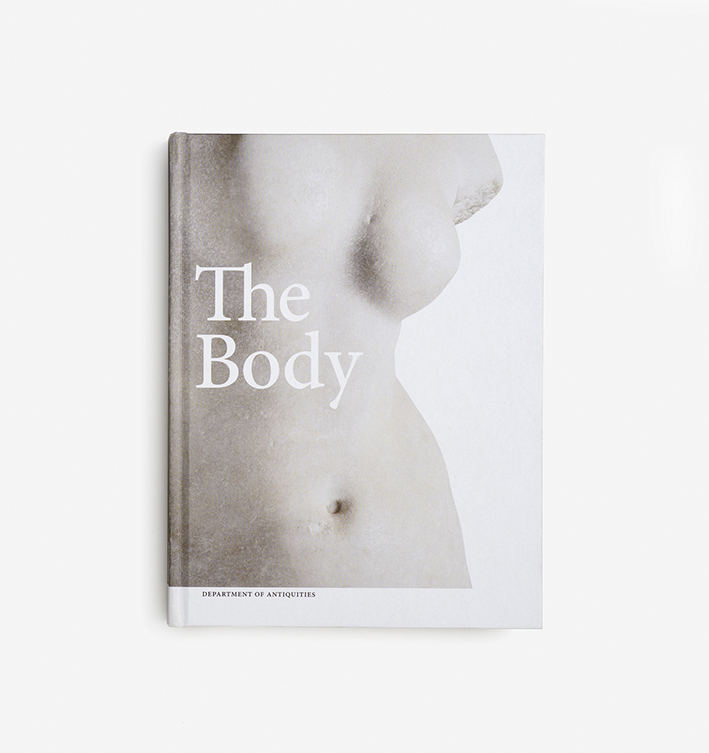
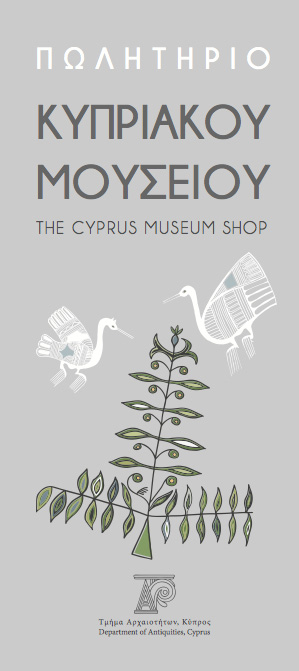
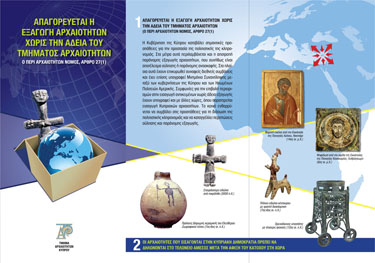
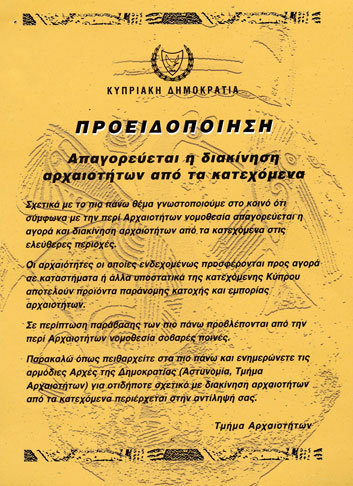
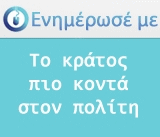


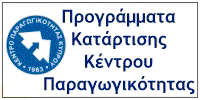
|